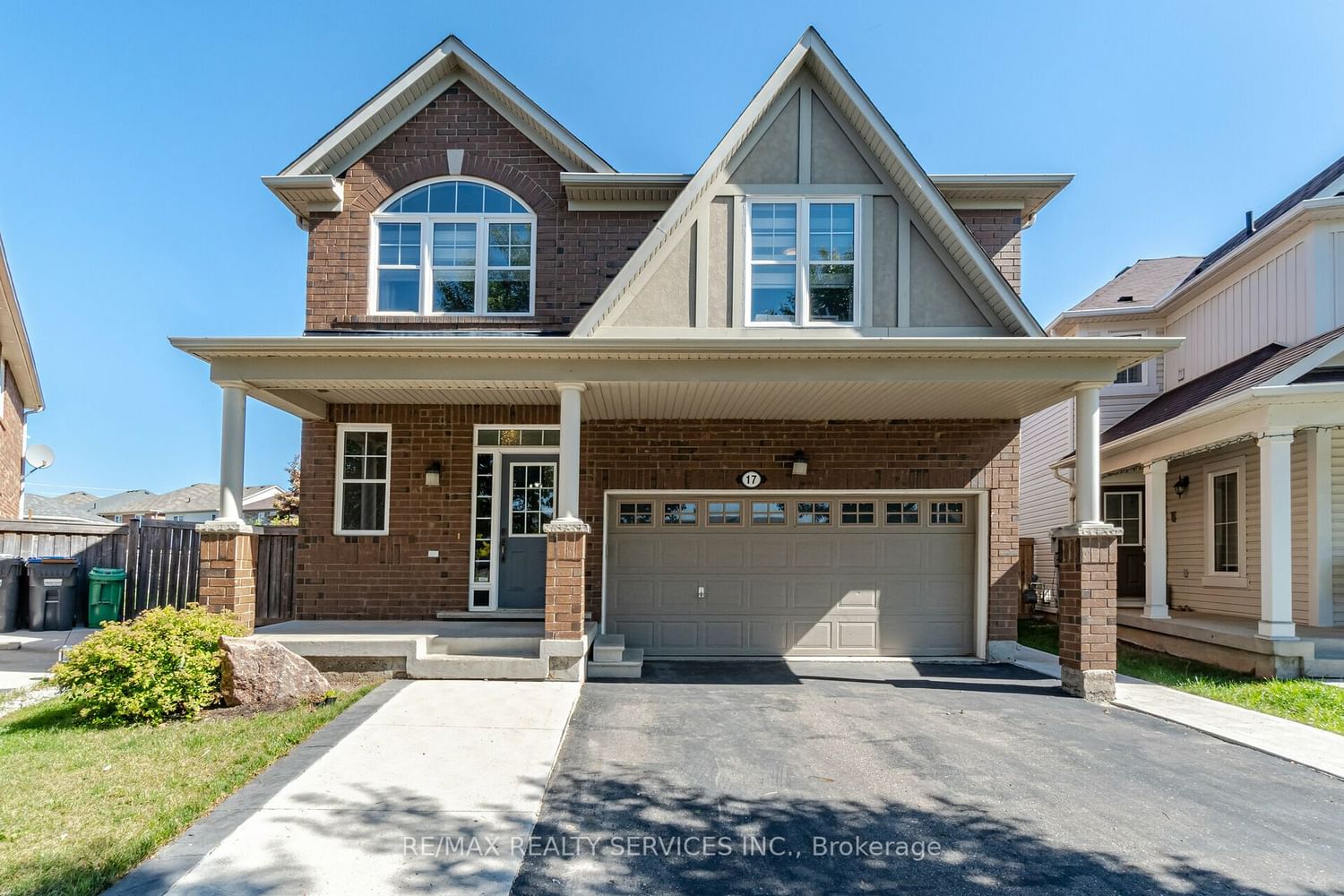$1,249,900
$*,***,***
5-Bed
4-Bath
2500-3000 Sq. ft
Listed on 10/18/23
Listed by RE/MAX REALTY SERVICES INC.
Meticulously maintained! 5-bed, 3.5-bath home w/ 9 ft ceilings on M/F. Upgraded kitchen w/ quartz counters, centre island w/ breakfast bar & a large fridge/freezer. The versatile main floor office can double as an extra living space to suit your needs. Spacious 2nd floor boasts a loft area & 5 bdrms. Master features a w/i closet & fully renovated bath w/ a stunning S/U shower. For added convenience, a subtly concealed barn door unveils the laundry space. Generate extra rental income w/ legal sep entrance leading to the bsmt, which already has large windows & 200amp elect. panel. Step outside to your massive, pie-shaped backyard, perfect for a pool & still offering plenty of green space. A large deck beckons for outdoor entertaining. Plus, you'll love having a park adjacent to the house. This home is located walking distance to Mount Pleasant GO, making your commute a breeze. nestled in a family-friendly community, this home offers a great lifestyle w/ exceptional value.
Watch virtual tour. newer extended driveway
To view this property's sale price history please sign in or register
| List Date | List Price | Last Status | Sold Date | Sold Price | Days on Market |
|---|---|---|---|---|---|
| XXX | XXX | XXX | XXX | XXX | XXX |
W7227518
Detached, 2-Storey
2500-3000
12
5
4
2
Attached
6
6-15
Central Air
Full, Sep Entrance
Y
Y
N
Brick
Forced Air
Y
$6,308.62 (2023)
132.50x28.35 (Feet) - 84.3 Feet Rear Width! 2 Tier Deck!
